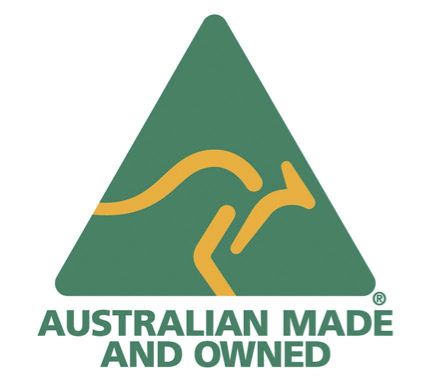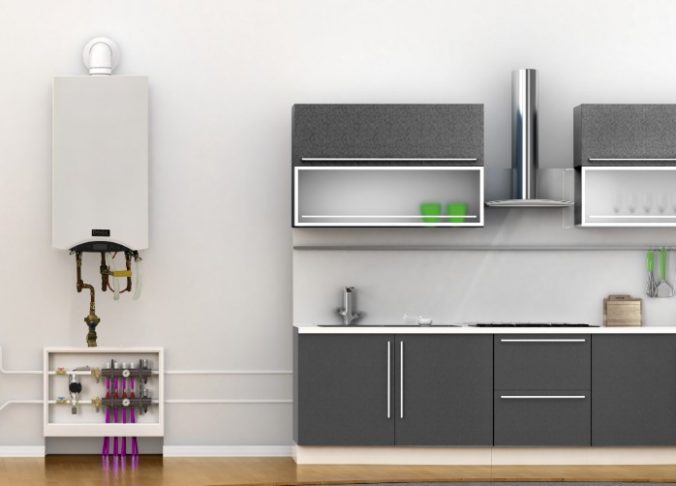Gas Boiler Hydronic Floor Heating Systems: The Basic Planning Parameters
Gas Boiler Hydronic Floor Heating Systems: The Basic Planning Parameters
There are a number of things to keep in mind when installing a hydronic floor heating system that uses a gas boiler: minimum heated floor area requirements, manifold and boiler locations and zoning layout.
Minimum Floor Heating Requirements
Hydronic floor heating systems that use gas boilers must have a minimum area of 60m2 – 90m2 running at any given time. The area is calculated based on the minimum boiler output. Gas boilers will have a “high” and a “low” gas flame setting and the boiler output will be based on the gas consumption at these two fixed gas settings.
Hydronic floor heating requires a network of pipes, manifolds and controls. It is best to have one zone per room. This ensures lower running costs and more control over comfort levels, but it can also result in higher up front costs.
Important Note on Short-Cycling
Heating an area less than 60m2 can cause short-cycling which can lead to serious problems with the boiler. Gas boilers are designed to run for periods of time (5 min or more) and where their capacity significantly exceeds the heat load of the floor, the boiler will run on a rapid repeat ON/OFF cycle (called “short cycling”) which can cause significant damage to the boiler through running and maintenance issues.
Bathrooms/Ensuites
When heating individual small areas such as bathrooms and en-suites it is important to note that they are not able to be heated on a “stand-alone” basis. It must be part of a larger heated area in order to run efficiently and economically. If you are looking to heat a bathroom or small living space that does not meet the above minimum area requirements (60m2 – 90m2), the best option, when taking into account capital, install and running costs is electric floor heating.
Boiler Location
Boilers are typically located inside or outside and mounted to the wall. If they are located inside, they must be flued externally out through the wall or roof. During the design phase for the location of the boiler, it is important to keep in mind that the maximum flue length is limited. Keeping the fluing distance down is a very important factor in keeping the overall costs down. In Australia boilers are typically located outside, but if a basement or plant room is accessible this would be the preferred location as they offer further shelter from the elements.
An average boiler is around 1m high x 500mm width x 350mm deep. The boiler must be connected to the manifold(s) with fixed Feed & Return pipes as it is important to keep the distance between the boiler and the manifold to a minimum to avoid unnecessary cost. Please note that the Feed & Return pipe dimeters are generally a minimum of 51 or 58mm in diameter. Allowance MUST be made for this. Typically, they would run through wall cavities attached to the underside of ceilings, run through the floor slab before pouring the concrete, external to the building etc.
Manifold Locations
The manifold is best located in a fairly centralised and accessible location like the linen cupboards, kitchen islands, laundry cupboards, garages, or outside/inside next to boiler. Height and width restraints should always be considered before installation. The floor heating water pipes connect directly to a manifold, so it is important that the manifold be located within close proximity to the heated area. Typically, the maximum area serviced by a single manifold is 240 m2. The manifold not only has to be at the highest point of the areas connected to it, but it must be located within close proximity to those zones.
For a more detailed look at manifold space requirements, please click here :
For more information, please contact us on 1800 636 091 or [email protected]






